I figured I should post some images and explanations of the bus from the inside to give you an idea of what it’s like to live inside it on a day to day basis. Although comfortable and with most luxuries you might ever want, you must understand that everything is small, you have everything you could need, but generally it’s miniaturised. For example the seats in the main living area at the table has seating for four people, and seat belts for four as well, but compare the seats to my hat hanging on the back wall. And no, it’s not a sombrero.
Below you can see the view from the front of the bus looking backwards including the kitchen area. There’s a large double sink, a gas cooker with four burners, a griller and an oven, once again it’s all there, but a bit smaller than the standard house appliance. Also on the wall above the sink are the electrical controls for most of the bus. There’s the kitchen/dining light switches, the switch panel controlling power to all main areas of the bus, electric awning control, tank level gauges, solar control display, and hot water controller. There’s also a full size domestic dish washer, a luxury not often found in a bus conversion this size.
There’s also a range hood above the stove, not just handy but essential if you don’t want the smoke alarm in the bedroom to go off while making toast. There are a few drawers, a large double cupboard under the sink and 240V power points at the bench top for when you are plugged in or have the generator running. The kitchen counter top is made from a reformed stone and very heavy, though a nice addition to the fit out.
The view while sitting in the dinette area looking at the front of the kitchen, you can see the main television at the front of the bus, this is on a swing arm and can be folded back against the wall above the door or swung right out as it is in the picture below. There are a couple of small storage areas next to the stove, I’ve used these for plastic bags and drinks holders. The front passenger seat is between the front door and the stove, this is the same as the dinette seats.
The fridge is a large 12V stainless steel version, while the pantry above the fridge is reasonably small, but then there are also storage drawers under all of the seats which are handy for storing heavier things like canned goods, dog food and long life milk. Notice the dark tint on the windows gives some privacy from prying eyes in the lower section of the window while not obstructing the view higher up the window.
Standing at the fridge looking back there’s the office on the left side and the Bathroom on the right. On the left just behind the office is the washing machine with linen press above it. The linen press is huge, reaching right back to the side of the bus, plenty of room for many sheets and towels. Just in front of the washing machine is the filing cabinet, it’s great to keep all documents and manuals sorted out and stored in some sort of order, as well as a couple of drawers for assorted electrical bits and stationary. If you’re wondering about the large piece in the roof, the original owner installed two roof top air conditioners, but had them removed after finding them lacking, he then installed a standard domestic split air conditioning system at the front of the bus.
The bathroom once again is small, with the whole toilet/bathroom/shower area probably smaller than many domestic toilets, but everything you need is packed in there. A large mirror, small sink and vanity cupboard, with the shower to the right behind the door, and toilet to the left. Notice maximising the space available by hanging a small mop and broom on the wall.
The shower stall is fully fibre glassed, it’s plain and simple, a flick mix on the back wall shower head on the roof, a 12V light on the wall and a shower caddy/dispenser. I do like these dispensers, they keep loose containers out of the shower recess, allowing you to fill the individual dispensers with body wash, shampoo and conditioner, while also having spots to put scrubbers, hang cloths etc. The dispensers can break after some use, and one of the dispenser bottles on mine doesn’t work, I filled it with shampoo, only to find the next day most of it was on the floor of the shower under the dispenser. Easily fixed, they are cheap to replace and I’ve ordered another one and expect it soon.
The toilet is opposite the shower in the bathroom area. Once again, good use of space, storing the vacuum cleaner here on the wall, I’m very impressed so far with this little Dyson Vacuum it cleans the bus well picking up all the dog hair. The towel rails in here are underutilized, there is something that doesn’t feel right about having the towels hanging so close to the toilet, but then I haven’t used it much, and unlike domestic flushing toilets that tend to splash water everywhere, this toilet gently puts water in the bowl before sucking it down and out and macerating it.
The office just opposite the bathroom. This is where I’m sitting typing this post at the moment. The office was one of my modifications to the bus after I bought it. The original owners had three bunk beds built in here so I had a cabinet maker install the desktop and bookshelf, a far better use of space for me. I also added in a docking station under the bookshelf with four assorted USB and 12V DC charging outlets. Everything here is 12V, my computer is an Intel NUC, a very small low voltage computer that attaches to the back of the monitor. I have a bigpond wireless modem on the wall just next to the red bluetooth speaker. All in all I’m pretty happy with the office so far, my first full time experience of running Ubuntu linux as well, so far I’m two weeks in and haven’t had to get out the windows laptop yet.
The full queen size bed is right at the rear of the bus, super comfy, nice and dark when you roll the blinds down in this area, what more could you ask for? There’s also another television down here, so if you’re too lazy to get up you can watch things in bed, snuggled under the doonah. I changed out the mattress and put in mine from the house after buying the bus and boy what an effort that was. Getting a queen size mattress, in the door, up the stairs and around the chairs and bars at the front of the bus is not easy. Here in the bedroom there’s still the original hammer to break the rear glass in case of fire
Now possibly my favourite aspect of the bus is the view from the bedroom. This photo doesn’t do it justice, but waking up in the forest, winding up the blind and staring out into the trees is just, well, there are many superlatives I could use, but this is total immersion. Many bedrooms may have nice views out a window, but often you are many feet or metres from the window, then the view you’re looking at is way out beyond the window. I am right at this window, I can touch it, and the closest branch is only about one metre or three feet from the back window. You are literally waking up right in amongst the forest, yet warm and comfortable in bed. This window is also well tinted, so quite private if you’re in a more populated area.
There’s plenty of storage down here at the back of the bus. On both sides there’s the exact same set up, 4 drawers and a large cupboard at the top. On this side of the bus, the top cupboard is a wardrobe with hanging space. Once again, miniaturised, my shirts are all a little too long and rest on the bottom of the wardrobe, also I had to find childrens coat hangers, these are the only ones that would fit straight in the hanging space. The opposite side of the bus has shelves in the top cupboard.
Under the bed is an assortment of storage. There are 4 large drawers at the front, these are exceptionally deep and roll right out. This is a common aspect of all drawers in the bus, the come right out, there’s never any hidden space at the back of the drawer. Also under the mattress there are some more storage areas for things you don’t need to access too often.
Hope this helps to give you a better idea of the bus and the internal fit out. I will be expanding on this later and I’ll also provide a lot more detail about more important and useful aspects as well as details of the outside of the bus.
Now to the outside of the bus so we can see the external features.

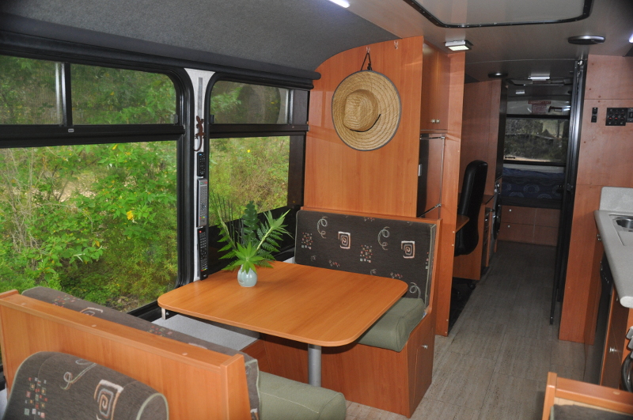
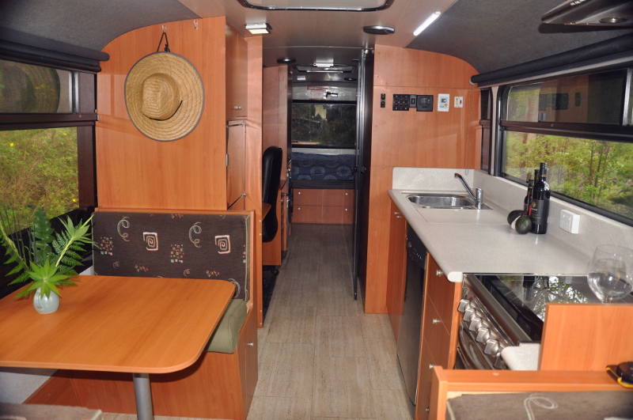

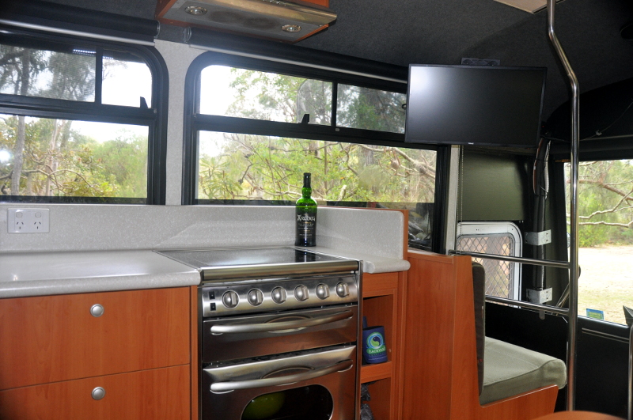
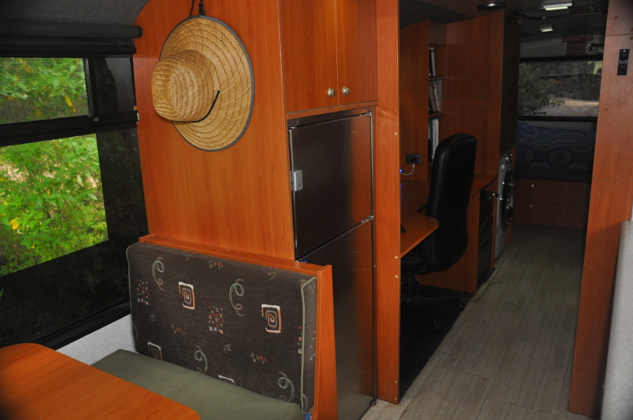
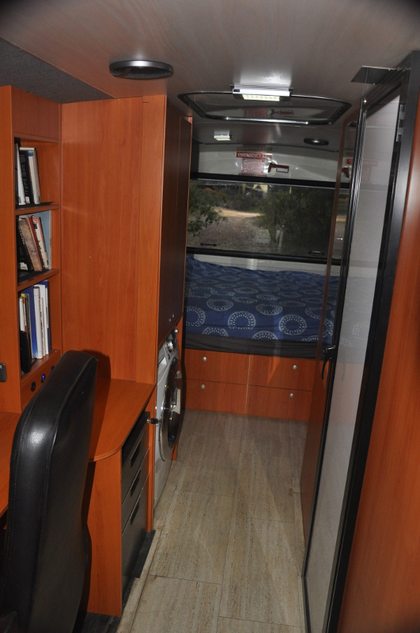
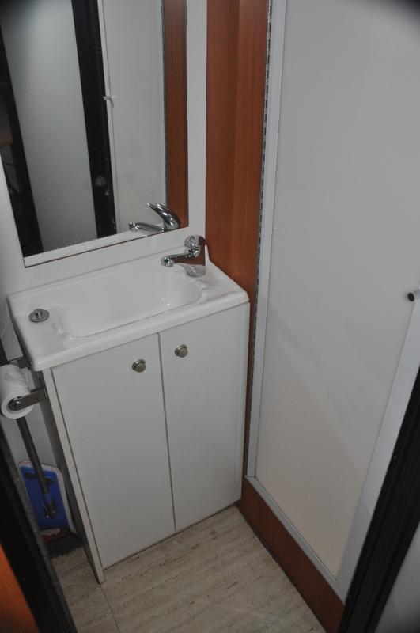
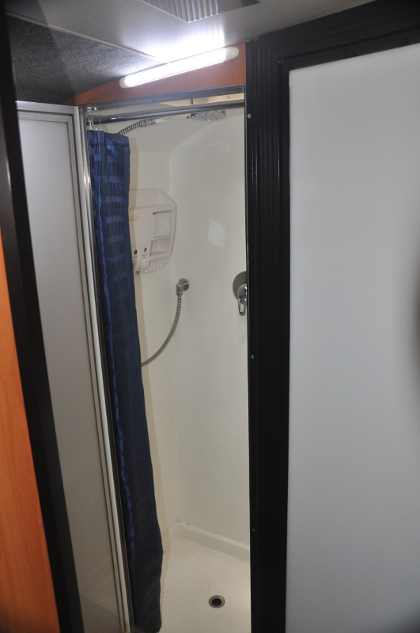
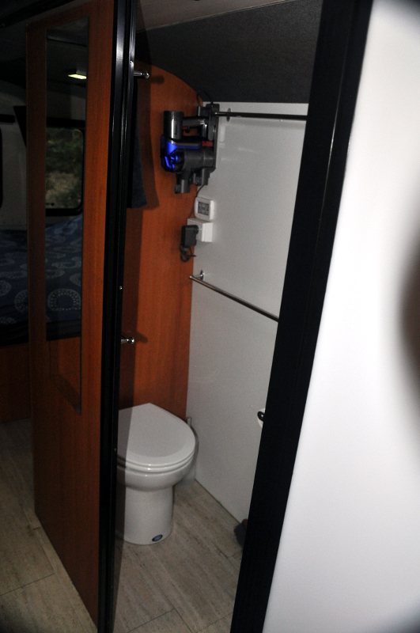
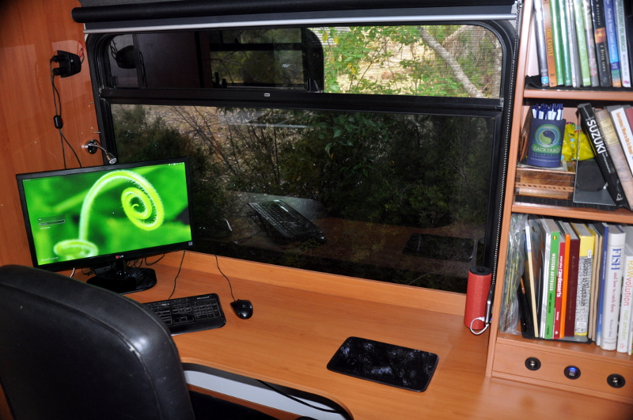
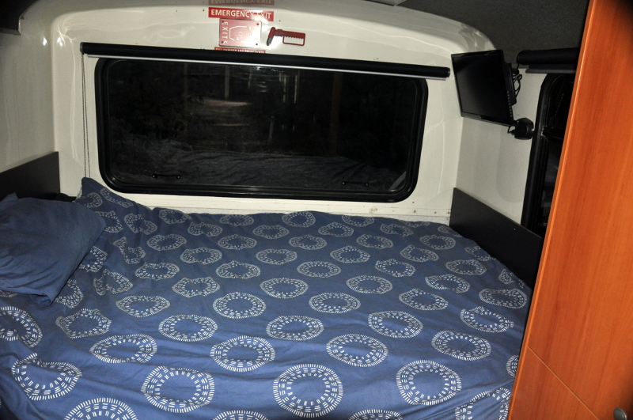
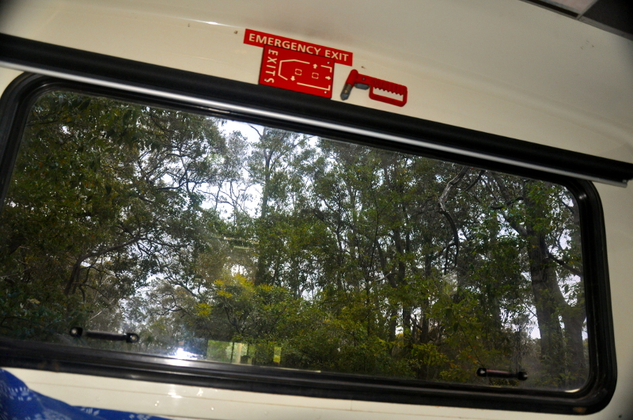
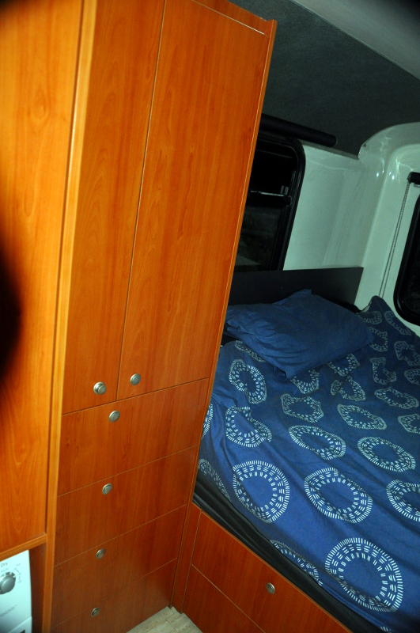
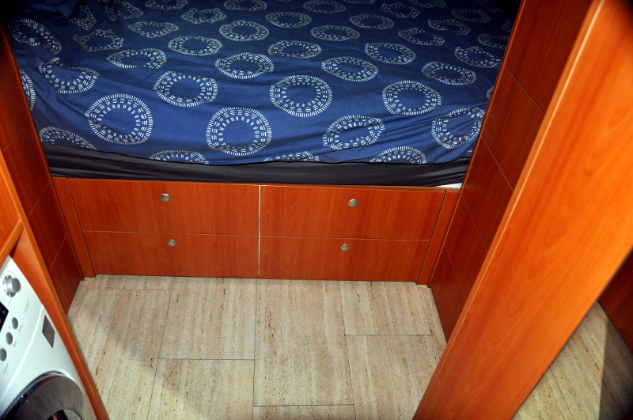
1 Comment
[…] I first moved out of a house and into a “tiny house” of sorts, I’ve lived in a 30 foot bus, a caravan, a poptop troopy, a car with mattress in the back and lastly a sprinter van I converted […]